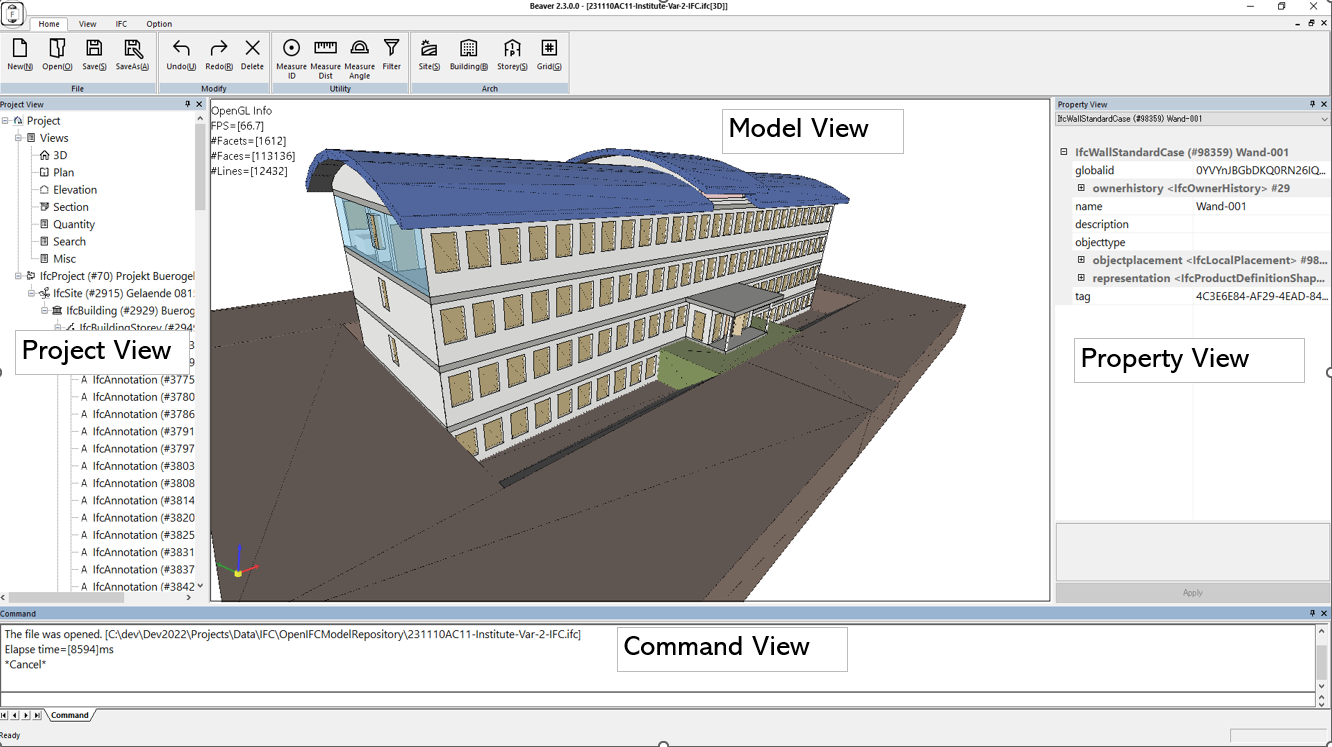Views
Overview
The “Views” pertains to the different visual perspectives or representations of the architectural model or project. It provides users with various viewing options to analyze, navigate, and manipulate the model from different angles and levels of detail. Here are some key points about the “Views” section:
- View Types: The “Views” section offers a range of view types that users can select to visualize the architectural model. These may include:
-
3D View: This view provides a three-dimensional representation of the entire model, allowing users to examine the structure from any angle and explore its spatial relationships.
-
Plan View: The plan view displays the model from a top-down perspective, similar to a floor plan, showing the layout of walls, doors, windows, and other elements on a specific level.
-
Elevation View: The elevation view presents a vertical representation of the model, focusing on the vertical arrangement of walls, columns, and other architectural elements.
-
Section View: The section view enables users to cut through the model and visualize the internal details, such as the arrangement of structural components or the interior design of rooms.
The “Views” section enhances the user experience by providing flexible and dynamic ways to visualize and interact with the architectural model. It empowers users to gain insights, analyze design elements, and make informed decisions by exploring the project from different perspectives.
